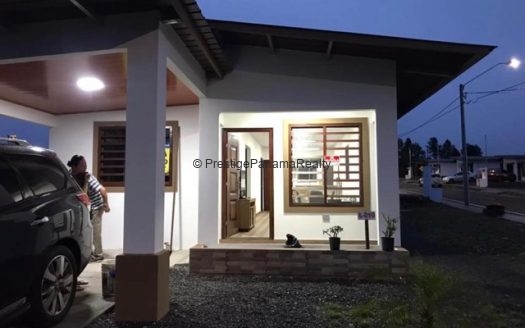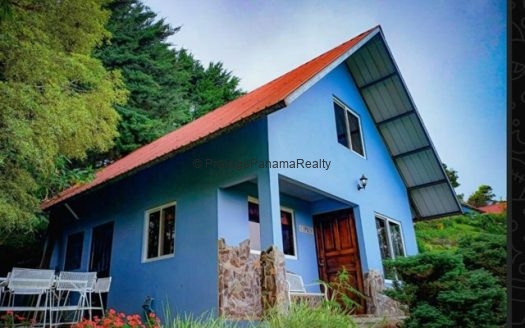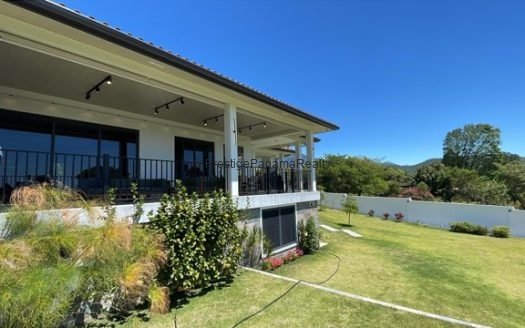Description
A great investment that can be adapted to your needs or tastes. This large house currently maintains a residential use, for which it is perfect, spacious and comfortable for a large family, however it is also a magnificent property with great commercial potential for those interested in developing a luxury spa hotel in the great highlands of Chiriquí.
With 559 m2 of construction, the details, finishes and distribution of spaces in this house were designed and personalized by the owners, all this allows you to be transported to a peaceful harmonious place.
Inside we find high ceilings with decorative wooden beams that accentuate the space in a relaxing and luxurious way. Spaces such as the open kitchen, the large library, and the outdoor deck are covered in wood, giving the residence warm tones while uniting this overall rustic touch in style.
The house has 4 levels, which are divided as follows,
Level 1,
- Large terrace that surrounds the entire house and connects with each of the bedrooms,
- Large open kitchen with Mediterranean tiles, overhead and lower cedar wood cabinets, pantry, breakfast bar and custom cabinet for wine bottles,
- Powder room for visitors,
- Large open living room and dining room, next to a warm fireplace to use on colder days,
- Master bedroom with access to terrace, private bathroom, large walk-in closet,
In this area we find very good natural lighting thanks to the large windows and sliding doors that give panoramic views of the garden and the mountains. Hardwood floors are found in the bedroom, living room and dining room.
Level 2,
- Second master bedroom with access to terrace, private bathroom and walk-in closet
- Second Living room / Large library with direct access to the terrace
- Secondary bedroom with closet and private bathroom with tub
- Laundry room and large storage room
On this second level there is a terrace that runs the length of the house, both bedrooms and a library have access to it. The floors are tiled on this level, the library has magnificent wooden bookcase, completely negotiable.
Level 3,
- Games room and bar, with powder room/half bathroom
- Storage room
- Open outdoor deck
This level is ideal for those who want to have an entertainment room at home, a place to receive friends and family for fun. The deck that is on this level is completely open and is made of wood. This level has versatile uses.
Level 4 (attic),
A finished attic, ideal for a more private space, can be converted into a painting or artistic workshop, another small library or a play area for the little ones.
Overall this property has,
- Parking for 4 cars
- 3 bedrooms,
- 3 full bathrooms,
- 2 half bathrooms (powder rooms),
- 2 living rooms,
- 2 terrace levels
- 1 deck.
Additional improvements have been made to the property and include certain benefits such as,
- Two 660-gallon water reserve tanks + Water pump
- Water filters with UV light technology
- 2 propane gas tanks
- Security system (cameras, sensors and alarm) + intercom for the front gate
- Perimeter fence of volcanic stones and electric fence
- Cable TV, internet and telephone connection
- Landscaping for front garden
- 20 years of property tax exemption
From this location, you will have quick and direct access to the towns of David and Boquete, on the same day you will be able to enjoy a salty beach and the cool mountains, one of the great advantages of the Chiriqui province. This house is located about 4,000 feet above sea level and enjoys a unique microclimate, which throughout the year ranges from 65 to 75 degrees Fahrenheit.
Contact us for more information about this property and furniture negotiation!




































































































